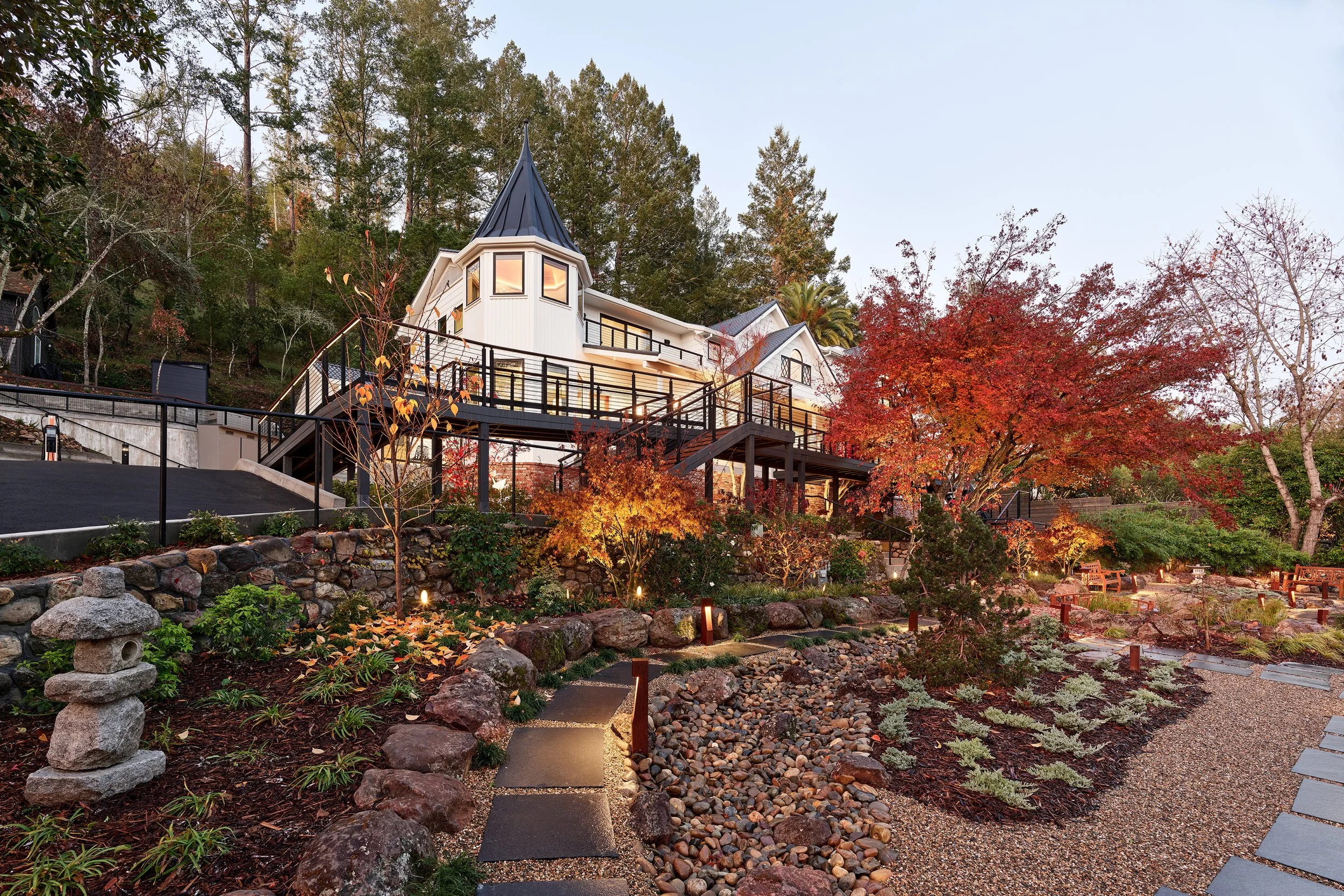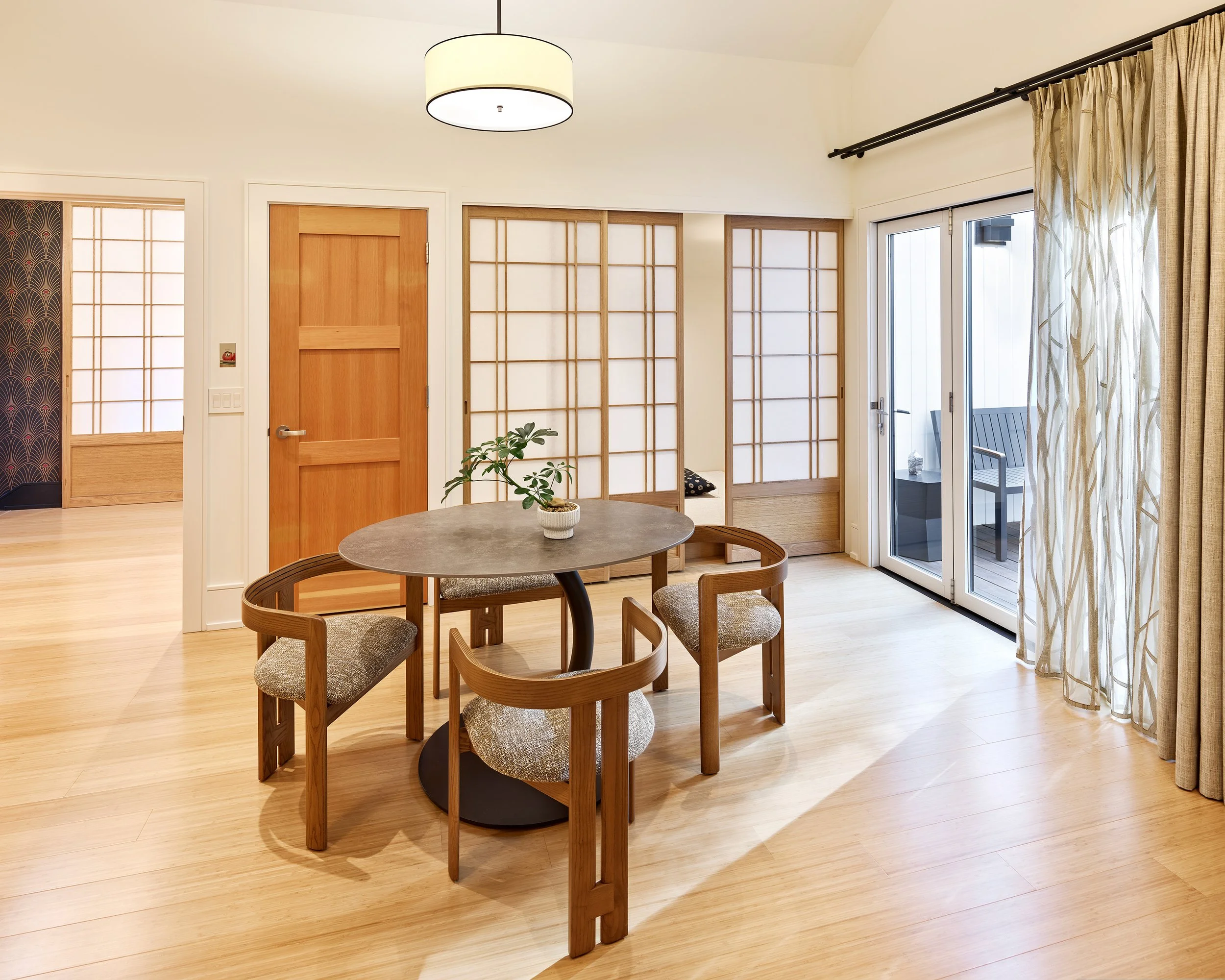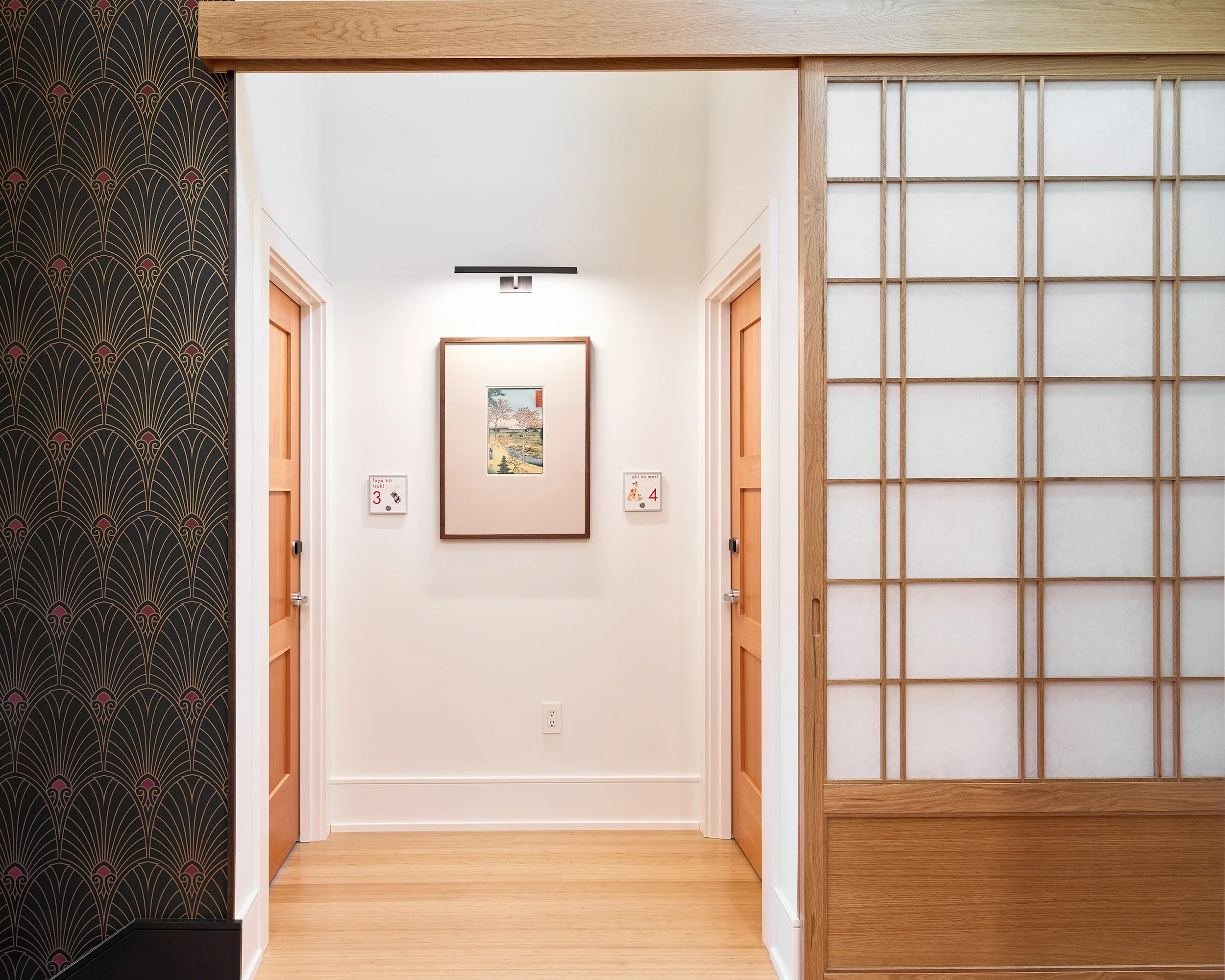Multi-Size Panels
INTERIOR DESIGNER Meredith Rebolledo Interior Design
ARCHITECT More & Associates, Bev More
CONTRACTOR Wargo Construction
PHOTOGRAPHY Adrian Gregorutti, Brian Consterdine
For the boutique bed and breakfast Okaeri Calistoga, we created a series of coordinating shoji installations across several rooms using the same wood type, stain color and grid details.
In the reception area, three sliding panels and matching transom screens create a calm, welcoming backdrop behind the front desk. The floor-to-ceiling installation aligns with the ceiling lighting and seamlessly conceals a soffit, half wall, and doorway.
A key challenge was designing shoji panels of very different sizes while maintaining a unified grid pattern. The kumiko design was carefully adapted to create a consistent look across all panels in the inn.
In the sitting room, three slender sliding panels enclose the tatami alcove. Beyond the doorway, a single oversized panel opens to reveal two suites and can slide left to close off the hallway for added privacy.
The alcove before the shoji installation
The alcove with the shoji installed and open
Each of the seven suites on the property has its own unique design. In one, a custom skylight cover continues the kumiko design overhead, allowing natural light above to filter softly through the shoji.
GRID Custom by designer
INSERT Fiberglass synskin
WOOD/FINISH Stained white oak with clear topcoat
Skylight framework shadows move across the shoji










